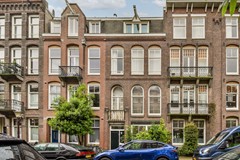Description
Unique opportunity! Fixer-upper with a large south-facing garden on one of the most beautiful streets in Amsterdam: Valeriusstraat 27-H
Located in the vibrant heart of Oud-Zuid, around the corner from Vondelpark and Cornelis Schuytstraat, we offer this ground floor apartment of 49 m² with a south-facing garden of 35 m² and an internal storage room of 5 m².
LAYOUT
Through the general entrance door, you enter the communal hall that provides access to the first and second/third floors and the storage rooms. The storage rooms are located under the bedroom at the front of the apartment.
You enter in the middle of the apartment. The front of the apartment features a hall, spacious bedroom, and bathroom. The bathroom is equipped with a bathtub, toilet, and washbasin cabinet.
At the rear of the apartment are the kitchen and living room. Through the sliding doors, you enter the south-facing garden.
Location
This residence is situated in one of the most charming locations in Oud-Zuid, near the lively Cornelis Schuytstraat with its luxury shops, specialty stores, and delicatessens. Around the corner, you will find a warm bakery, a chocolatier, and an excellent wine shop. The neighborhood is bustling with cozy lunch spots and restaurants such as Jules & Juliette, Bar Barolo, George, and Café Garçon. You can easily walk to the Concertgebouw, the Rijksmuseum, the Van Gogh Museum, and Museum Square. The green Vondelpark is also within walking distance. For families, there are various daycare centers, schools (International School of Amsterdam and The British School of Amsterdam), and sports facilities available. Public transport is well-organized with several tram and bus lines on the nearby De Lairessestraat and Koninginneweg. By car, you can reach the A10 Ring Road within 5 to 10 minutes.
VVE (Homeowners Association)
The building is managed by one of the three members. The VVE contribution is currently €73 per month. There are annual meetings, and currently, 1% of the rebuilding value is in the fund. No special maintenance is planned.
DETAILS
– Living area of 49 m² and 35 m² of outdoor space with 5 m² internal storage;
– WOZ value 01-01-2023 € 619.000,-
– Active/healthy VvE, internally managed;
– Service costs are €73 per month;
– Energy label B;
– Located on freehold land;
– Delivery in consultation, can be quick;
– Age, non-occupancy, and 'As is, where is' clauses apply;
The property has been measured according to NEN2580, which is intended to apply a uniform measurement method for an indication of the usable floor area. It does not completely rule out possible differences in measurement results, for example, due to differences in interpretation, rounding, or limitations in measurement.
Disclaimer
This information has been compiled with great care. Nevertheless, we do not accept liability for any inaccuracies, omissions, or consequences thereof. All stated measurements and surfaces are indicative. For an accurate assessment, we recommend viewing the property in person.


























