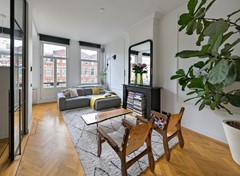Description
*English tekst below*
Centraal gelegen luxe dubbel bovenhuis met prachtig dakterras nabij de Amstel
Laat u betoveren door de weelde van dit uitstekend onderhouden dubbel bovenhuis van circa 152 m² met een royaal dakterras. De praktische indeling en hoogwaardige afwerking maken deze woning van uitzonderlijke klasse, met alle faciliteiten op loopafstand.
Ligging en omgeving:
De woning is zeer centraal gelegen in de Ruyschstraat in Amsterdam Oost. Steekt u de Amstel over dan bent u in de Pijp, gaat u de Amstel af dan bent u in hartje Amsterdam. Voor uw dagelijkse boodschappen kunt u terecht bij de geprezen bakkerij Hartog’s, een van de toko’s in de Eerste Oosterparkstraat of bij de Albert Heijn. De Dappermarkt en Albert Cuypmarkt bevinden zich op vijf minuten fietsen.
Verder voorziet de buurt in alle voorzieningen die men kan wensen. Zowel het Oosterpark als Sarphatipark voorzien in groen, er zijn koffietentjes en restaurants in overvloed, en zowel openbaar vervoer als de A10 zijn uitstekend bereikbaar. Kortom, alle voordelen van het leven in een bruisende stadswijk.
Indeling:
De woning beschikt over een eigen entree naar het trappenhuis. Op de tweede verdieping verschaft de hal toegang tot de woonkamer. De hoge geornamenteerde plafonds, grote ramen, en de visgraatvloer zorgen voor een luxe gevoel van thuiskomen. Naast het Franse balkon aan de voorzijde staat nu de piano in de zijkamer. Vanwege een binnenraam in de zijkamer, een raampartij in de hal, en de en-suite deuren naar de eetkamer is daglicht rijkelijk aanwezig in en om de woonverdieping. Aan de achterzijde bevindt zich de ruim bemeten eetkamer en halfopen keuken. De keuken is volledig uitgerust en het kookeiland biedt een gezellige opstelling voor tijdens het koken. De schouw in het eetgedeelte zorgt voor een huiselijke sfeer.
De stijlvolle trap leidt naar de overloop op de slaapverdieping. Vanuit de overloop zijn alle ruimtes bereikbaar. De grote slaapkamer aan de achterzijde is voorzien van een ruime inloopkast. De raampartijen in de slaapkamer kijken uit over de groene binnentuin. De badkamer is strak gerenoveerd met vrijstaand ligbad, dubbele wastafel, inloop regendouche en designradiator. Verder zijn er 2 ruim bemeten slaapkamers aan de voorzijde.
Via het trappenhuis bereikt u het dakhuisje, dat nu in gebruik is als werkruimte. Het onlangs vernieuwde dakterras biedt, naast het uitzicht, een prettige plek om te ontspannen. Bovendien is er een water- en elektriciteitsaansluiting.
In zowel de hal op de woonverdieping als op de derde (slaap)verdieping is een separaat toilet.
Bijzonderheden:
- Gelegen op eigen grond;
- Eiken visgraatvloer door het hele huis.
- Gunstige locatie in gewilde buurt;
- Hoge plafonds;
- Dakterras met dakhuis;
- Ruim en goed ingedeeld met mogelijkheden;
- Kleinschalige VvE met twee leden;
- Bijdrage €120,- p.m.;
- Oplevering in overleg.
English:
Centrally located luxurious duplex upper house with a stunning rooftop terrace near the Amstel River
Allow yourself to be captivated by the opulence of this meticulously maintained duplex upper house spanning approximately 152 m², featuring a spacious rooftop terrace. The practical layout and high-quality finishing touch classify this property as exceptional, offering all amenities within walking distance.
Location and Surroundings:
The property boasts a highly central location on Ruyschstraat in Amsterdam East. Cross the Amstel River to find yourself in the vibrant district of De Pijp, while heading downstream takes you to the heart of Amsterdam. For daily essentials, explore the renowned Hartog’s bakery, one of the specialty stores on Eerste Oosterparkstraat, or the Albert Heijn supermarket. The Dappermarkt and Albert Cuypmarkt are both a mere five-minute bike ride away.
Moreover, the neighbourhood offers all desired amenities. Both Oosterpark and Sarphatipark provide green spaces, with abundant coffee shops and restaurants. Public transport and the A10 ring road are easily accessible, making it a well-connected area. In essence, all advantages of living in a vibrant city neighbourhood are at your fingertips.
Layout:
The property features a private entrance leading to the staircase. On the second floor, the hallway grants access to the living room. High ornate ceilings, expansive windows, and herringbone flooring create a luxurious sense of homecoming. The side room currently accommodates a piano next to the French balcony at the front. Ample daylight permeates the living level through a window in the side room, hallway windows, and the en-suite doors to the dining room. The generously sized dining room and semi-open kitchen are located at the rear. The kitchen is fully equipped, and the kitchen island provides a cozy setup for culinary activities. The mantelpiece in the dining area fosters a homely ambiance.
An elegant staircase leads to the landing on the bedroom floor. All rooms are accessible from this landing. The large bedroom at the rear includes a spacious walk-in closet. The bedroom's windows overlook the lush inner courtyard. The bathroom boasts a sleek renovation, featuring a freestanding bathtub, double sink, walk-in rain shower, and designer radiator. Additionally, two generously sized bedrooms are situated at the front.
Via the staircase, you reach the rooftop cabin, currently used as a workspace. The recently renovated rooftop terrace offers, in addition to the view, a pleasant place to relax. Moreover, water and electricity connections are available.
Both the hallway on the living floor and the third (sleeping) floor house a separate toilet.
Particularities:
- Located on own ground.
- Oak herringbone flooring throughout the entire house.
- Favourable location in a popular neighbourhood.
- High ceilings.
- Rooftop terrace with rooftop cabin.
- Spacious and well laid out with versatile possibilities.
- Small-scale homeowners association (VvE) with two members.
- Monthly contribution: €120.
- Delivery in consultation.





















































