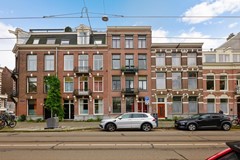Beschrijving
*English text below*
Fraai, uitstekend onderhouden dubbel benedenhuis direct aan het Oosterpark met ruime tuin op het zuiden. Deze riante woning ligt direct aan het Oosterpark.
Indeling
Begane grond:
Door de met marmer beklede entree bereikt u de gang. Deze geeft toegang tot alle vertrekken op de begane grond, inclusief het toilet. In de woonkamer en suite zijn het de raampartijen die gelijk de aandacht trekken door de natuurlijke lichtinval. Samen met het hoge plafond zorgt dit ervoor dat de zon de woonkamer vult door zowel de voorzijde als de achterzijde. De houten vloer, ornamenten, en het glas in lood komen om die reden goed tot hun recht.
Verder voorzien de inbouwkasten aan beide zijden van de schuifdeur in elegante kastruimte en zorgen ze, samen met de toogdeuren, voor een uniform geheel. De keuken aan de achterkant is voorzien van alle gemakken en bovendien knap afgewerkt. De afzuiger is betegeld en valt daardoor mooi weg tegen de eveneens betegelde muur. Het geglazuurde granieten keukenblad verschaft bovendien een nostalgisch gevoel in een moderne keuken. De ruime tuin op het zuiden is bereikbaar via de roostertrap en roosterveranda. Door te kiezen voor een poreuze constructie is lichtinval in het souterrain gegarandeerd.
Souterrain:
De trap op de gang geeft toegang tot het souterrain waar de slaapkamer, werkkamer, en badkamer zich bevinden. De roodbruine plavuizen in combinatie met de witte stenen muurplint geven het souterrain een mediterrane teint. Doordat zowel de werkkamer aan de voorkant als de slaapkamer aan de achterkant beschikken over twee ramen kan het geheel eenvoudig gelucht worden.
Opvallend is bovendien de stijlvolle inbouwkast van zo een drieënhalve meter lang onder de trap. De badkamer bevindt zich aan de achterzijde, is praktisch ingedeeld en beschikt over een ligbad, toilet en douche. Ook hier zorgt een raam voor natuurlijk licht. Let op, de hoogte van het plafond in het souterrain is 1.90 meter tot 2 meter.
Ligging
De woning is gelegen in de Oosterparkbuurt, aan het Oosterpark. Een aangenaam park om te ontspannen, sporten, of te wandelen. Alle faciliteiten zijn in de nabije omgeving te vinden. Winkelcentrum Oostpoort, de Dappermarkt, Café Kuyper, en tal van andere horecagelegenheden.
Verder is de woning goed bereikbaar met zowel openbaar vervoer als per auto.
Kenmerken
- 114m2 woonoppervlak NEN-gemeten
- Eigen grond
- Gelegen op een gewilde locatie
- Souterrain heeft een hoogte van 1.90 tot 2 meter
- Kleinschalige maar volledige VvE in eigen beheer
- Maandelijkse bijdrage VvE €300,-
- MJOP aanwezig
- Ruime tuin (ca. 30m2) op het zuiden
- Geornamenteerde plafonds
- Mogelijkheid tot uitbouw/uitdiepen
- Cv-ketel uit 2023
- Oplevering in overleg
--------------------------------------------------------------------------------------------------------------------------------------
Beautiful, excellently maintained double ground-floor apartment directly adjacent to Oosterpark with a sizeable south-facing garden. This spacious residence is located right by the Oosterpark.
Layout
Ground floor:
Through the marble-clad entrance, you reach the hallway. This provides access to all rooms on the ground floor, including the toilet. In the living room en suite, it's the windows that immediately capture attention due to the natural light. Along with the high ceiling, this ensures that sunlight fills the living room from both the front and the back. The wooden floor, ornaments, and stained glass come into their own for this reason.
Furthermore, the built-in closets on both sides of the sliding door provide elegant storage space and, along with the arched doors, contribute to a cohesive look. The kitchen at the back is equipped with all conveniences and is tastefully finished. The extractor is tiled and blends nicely against the similarly tiled wall. The glazed granite kitchen countertop also provides a nostalgic touch in a modern kitchen. The spacious south-facing garden is accessible via the grid stairs and grid veranda. Opting for a porous construction ensures natural light in the basement.
Lower ground floor:
The stairs in the hallway lead to the basement where the bedroom, study, and bathroom are located. The red-brown tiles combined with the white stone plinth give the basement a Mediterranean touch. Both the study at the front and the bedroom at the back have two windows, allowing for easy ventilation.
Noteworthy is the stylish built-in closet, about three and a half meters long, under the stairs. The bathroom is located at the rear, is practically laid out, and features a bathtub, toilet, and shower. Here too, a window provides natural light. Please note, the height of the ceiling in the basement is 1.90 meters to 2 meters.
Certainly! Here's the translation:
Location
The property is situated in the Oosterpark neighborhood, next to Oosterpark. A pleasant park for relaxation, sports, or a leisurely stroll. All amenities can be found in the nearby surroundings, including the Oostpoort shopping center, the Dappermarkt, Cafe Kuyper, and numerous other eating and drinking establishments.
Furthermore, the property is easily accessible both by public transportation and by car.
Particularities
- 114m2 living space measured according to NEN standards
- Own ground, no leasehold
- Located in a high-demand neighbourhood
- Lower ground floor has a height of 1.90 to 2 meters
- Self-managed homeowners association
- Monthly association costs of €300,-
- Long-term maintenance plan (MJOP) in effect
- Spacious south-facing garden (approx. 30m2)
- Ornamented ceilings
- Possibility to create an extension and/or enlarge the lower ground floor
- Central heating system from 2023
- Delivery in consultation

































